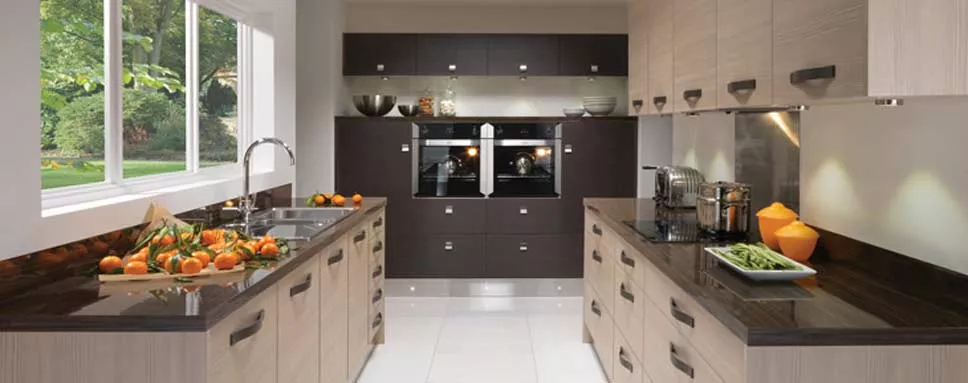See all our products in one stylish setting at our Aberdeen showroom, where you can pick the brains of our sales consultants and chat over your options in a relaxed fashion.
Design Spotlight – U-Shaped Kitchens
Kitchens can come in all shapes and sizes. A lot of how your kitchen is laid out will be down to the type of house you live in, it’s size and age but for every kitchen there is an ideal design and in this latest series of blogs we will explore the various shapes of kitchens; how to kit them out, how to maximise the space and what the main considerations are you’ll need to make when fitting.

First up is the U-shaped kitchen. One of the most commonly shaped kitchens in the U.K., the U-shape is usually characterised by 3 sides of units with a sink on the back wall with a window overlooking a back garden or communal area. Popular with families, couples and those who live on their own it lends itself well to cooking, meal times and entertaining. However, there are a few things to consider when designing a U-shaped kitchen and some key tips that will ensure the room reaches its full potential.
Plan Your Space Carefully
One of the big advantages with a U-shaped kitchen is the amount of worktop and storage space you’ll have compared to other shapes of kitchens. This means you’ll have a lot of flexibility to add in things like corner storage, larders and worktop space for knives and appliances. But with this flexibility comes responsibility and you should always give thought to how you cook and use your kitchen. After-all if you cut all your vegetables next to the sink it’s not ideal to have the bin all the way at the other side!
Take advantage of the shape when it comes to lighting
U-shaped kitchens are unique in that a window almost always feature at the centre of the room usually above the sink area so you’re guaranteed to have a big source of natural light coming into the room. That said it can also be the case that when a room has three walls it can feel a little dark and it is essential that additional lighting is utilised to minimise this effect. To counteract this it’s often a good idea to use the cabinets and worktops to your advantage with up-lighting, floor spotlights and cupboard lighting all providing great sources of additional light.
Symmetry is your friend
U-shaped kitchens are uniquely positioned to take advantage of the aesthetic appeal of symmetry. Symmetry creates a feeling of balance and cleanliness that some other shapes do not. Of course, the symmetry aspect should not get in the way of practicality and functionality but when it comes to creating a balanced effect within a kitchen the U-shape provides like no other.
So, there you have it. The U-shape is a versatile, functional layout that is perfect for a range of circumstances. At Bon Accord Glass we specialise is making sure that whatever space you have available, the most is made of it and our specialist design teams will help you through the entire process. If you have any questions or are looking for advice then please do not hesitate to get in touch today.
Want to speak with an Advisor? Give us a call on 01224 588944
Our friendly team will be pleased to help with any questions you may have.