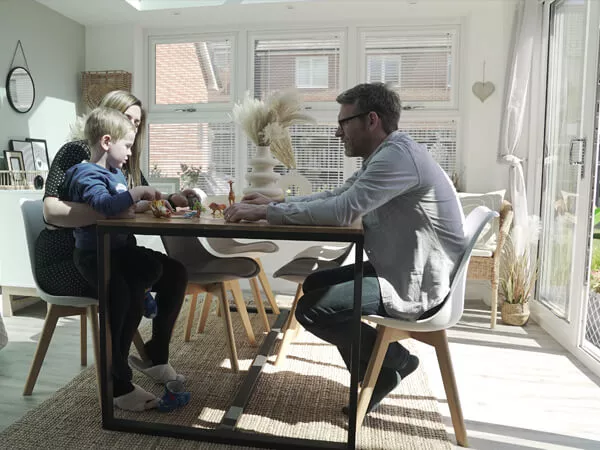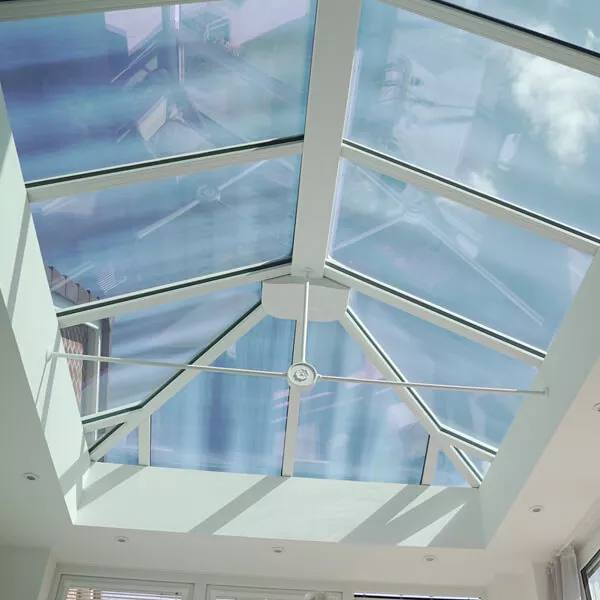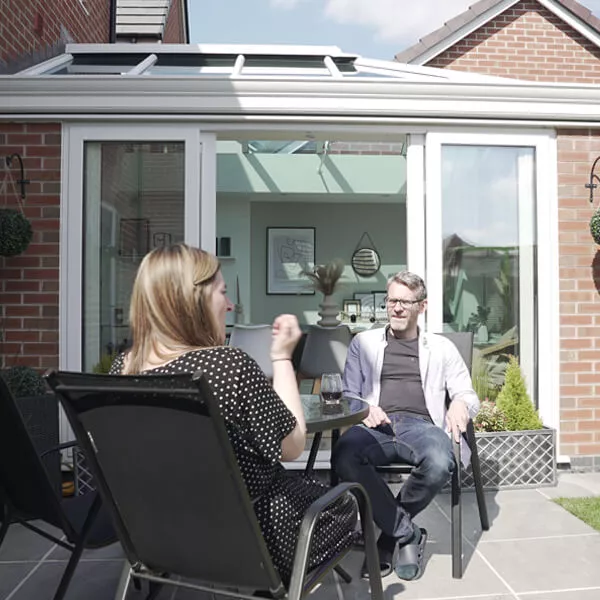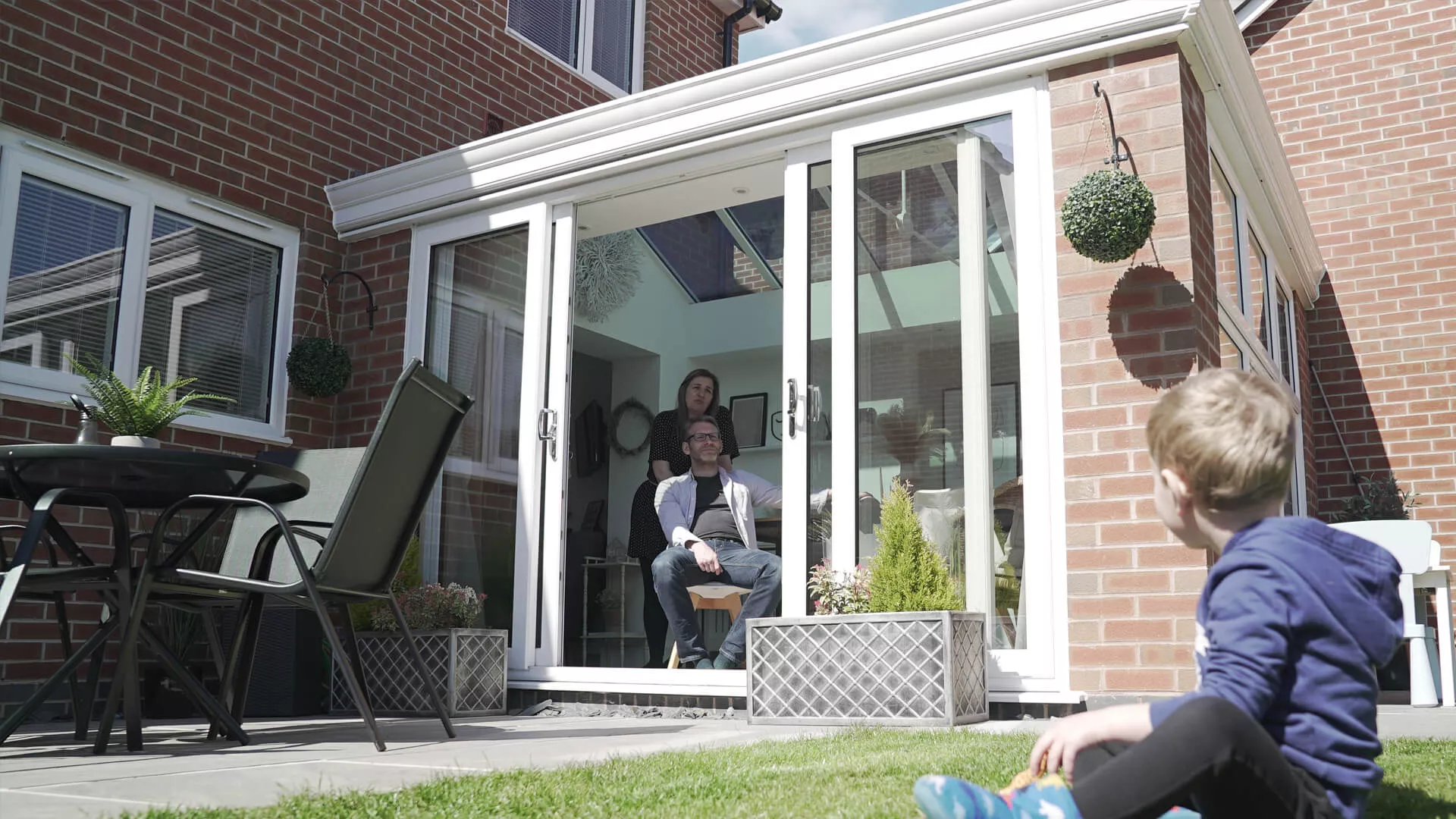The Morley Family
Glass Roof Conservatory With Patio Doors
Adding an open-plan living space for an expanding family.
The Morley’s dream of having a temperature-regulated room that’s full of light and spaciousness has been realised.
This project was instigated by the arrival of the Morley’s first child, who was welcomed into the world not too long after they had bought a three-bedroom semi-detached home in a very exclusive neighbourhood. It brought about a desire to extend the house with a conservatory-type extension that would help closely link it to their garden.
Very wisely, they headed to our showroom for inspiration and assistance, with this visit triggering the idea of configuring an extended space that could serve as an open plan kitchen-diner. This would provide them with a luxurious spot for cooking and entertaining guests, whilst also offering their child a place a play. They valued natural light highly but were also hellbent on having a space that was cosy enough for year-round use.

Our 3D design service was a major factor in them deciding to appoint our company as this technology gave them a realistic and detailed impression of how the orangery would look and feel, inside and out. All design requirements and everything to do with Building Regulations was handled by our team, with it taking us just six weeks to complete the final installation.


Friends of the family love the space as much as the Morley’s do, with several of them commenting on how the conservatory has the proper feel of an extension. The sliding patio doors get used regularly as their son often wants to play in the garden, and whilst he does that, they can stay inside and keep an eye on him. Much of the conservatory’s comfort emanates from the solar control glazing included in the roof.
INSPIRED? GET A FREE QUOTE TODAY!
Simply fill in your details for your free, no obligation quotation, and click “Get Quote”
